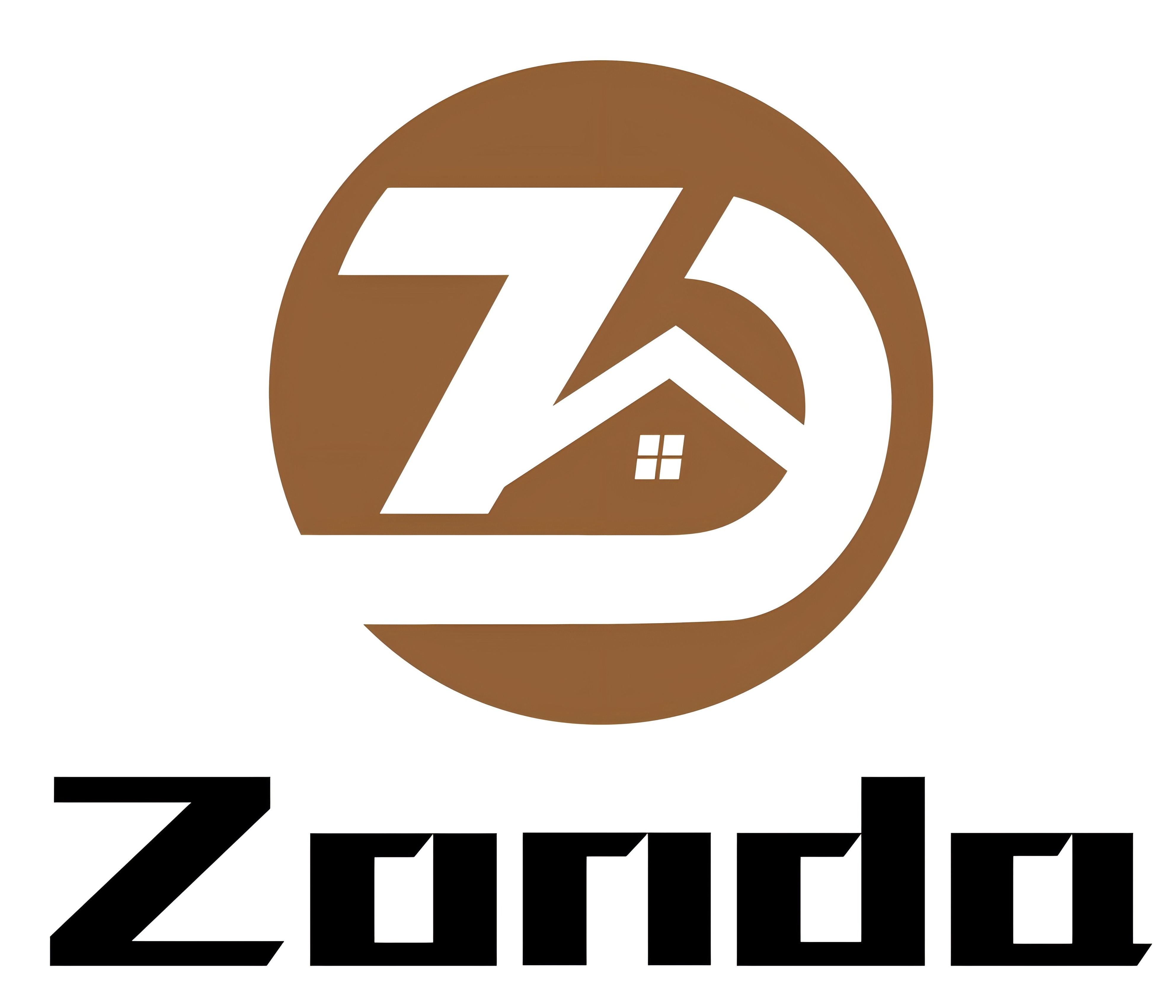Hızlı tempolu inşaat sektöründe, konaklama ve çalışma alanı için esnek, maliyet etkin ve kolay kurulabilen çözümlere duyulan ihtiyaç sürekli artmaktadır. Genişletilebilir konteyner evler, taşınabilirlikleri, ölçeklenebilirlikleri ve dayanıklılıkları gibi benzersiz avantajları nedeniyle inşaat sahalarında öncelikli tercih haline gelmiştir. İnşaat müdürleri ve proje sahipleri için doğru genişletilebilir konteyner evi seçmek, sahada inşaat verimliliğini sağlamak, işçilerin yaşam konforunu artırmak ve tüm projenin sorunsuz tamamlanmasını desteklemek açısından büyük önem taşımaktadır. Bu kılavuzda, inşaat sahaları için genişletilebilir konteyner ev seçerken dikkat edilmesi gereken temel faktörler ayrıntılı olarak ele alınacaktır.
1. İnşaat Alanının Gerçek İşlevsel Gereksinimlerini Belirleyin
Genişletilebilir konteyner ev seçiminin ilk adımı, inşaat alanında kullanılacak olan bu evin belirli işlevini net bir şekilde tanımlamaktır. Farklı işlevsel konumlandırmalar, farklı tasarım ve teknik özellik gereksinimlerine karşılık gelir.
- İşçi Konaklaması İçin : Konteyner ev, işçi yatakhaneleri olarak kullanılacaksa öncelikle geniş yaşam alanı, iyi havalandırma koşulları ve gizlilik sağlayan düzenlemeler dikkate alınmalıdır. Çoklu yatak odalarına esnek şekilde bölünebilen, ortak banyolarla donatılmış ve hatta küçük ortak etkinlik alanları kurulabilen genişletilebilir konteyner evleri tercih edilmelidir; böylece işçiler, uzun çalışma saatlerinin ardından rahat bir dinlenme alanı elde edebilir.
- Sahada Ofis Kullanımı İçin ofis alanı olarak kullanılıyorsa, iş verimliliğini artıran yerleşim düzenleri üzerinde odaklanın. Büyük boyutlu gün ışığı alan pencereler, entegre ofis masaları ve iletişim ile güç bağlantı arayüzlerini destekleyen yapılandırmalar temel gereksinimlerdir. Açık ofis alanları veya bağımsız özel ofisler oluşturabilen genişletilebilir tasarımlar daha popülerdir.
- Depolama ve Teknik Alan Kullanımı İçin container ev, araç gereçleri, inşaat malzemelerini depolamak veya teknik alan olarak kullanıldığında dayanıklılık ve güvenlik temel değerlendirmelerdir. Değerli ekipmanları ve malzemeleri korumak amacıyla sağlam kapılar, kilitlenebilir depolama bölmesi ve hava koşullarına dirençli dış duvarlara sahip genişletilebilir container evler tercih edilmelidir.
2. Yapısal Dayanıklılığı ve Kalite Sertifikalarını Değerlendirin
İnşaat sahalarının ortamı genellikle serttir; bu nedenle açılabilir konteyner evlerin yapısal dayanıklılığı zorunlu bir gereksinimdir. Yüksek kaliteli açılabilir konteyner evler, dayanıklı ham maddelerden üretilmelidir ve şiddetli yağmurlar, kuvvetli rüzgârlar ve aşırı sıcaklıklar gibi ağır hava koşullarına karşı dirençli olmalıdır.
Aynı zamanda ürünün ilgili kalite sertifikalarını da kontrol etmek çok önemlidir. CE sertifikası ve ISO 9001:2016 kalite yönetim sistemi sertifikası gibi belgeler, ürünün uluslararası kalite ve güvenlik standartlarına uygun olduğunu kanıtlayan güçlü göstergelerdir. Bu sertifikalar, açılabilir konteyner evin üretim süreci boyunca sıkı kalite denetimlerinden geçtiğini gösterir ve inşaat sahasında güvenlik kazaları ile ekipman arızalarının olma olasılığını etkili bir şekilde azaltabilir.
Saygın üreticiler genellikle ondan fazla patentli teknolojiye sahiptir; bu da yenilikçiliğe ve ürün kalitesine yönelik kararlı bağlılıklarını yansıtır. Bu patentler, benzersiz genişleme mekanizmaları, enerji tasarrufu sağlayan tasarımlar ve akıllı entegrasyon fonksiyonları gibi çeşitli yönleri kapsar ve ürünü piyasada daha rekabetçi hâle getirir.
3. Özelleştirme ve Ölçeklenebilirlik Çözümlerini Dikkate Alın
İnşaat projeleri büyüklük ve kapsam açısından değişiklik gösterdiğinden, genişletilebilir konteyner evlerin özelleştirilebilirliği ve ölçeklenebilirliği önemli bir avantajdır. Kişiselleştirilmiş ihtiyaçlarınızı karşılamak için esnek OEM/ODM hizmetleri sunabilen üreticileri tercih edin.
- Özelleştirme Hizmetleri genişletilebilir konteyner evin yerleşimi ve boyutundan, mobil uygulama veya ses kontrolü gibi akıllı fonksiyonların eklenmesine kadar, özelleştirme hizmetleri ürünün inşaat sahasının gerçek ihtiyaçlarına tam olarak uymasını sağlayabilir. Havalandırmayı artırmak için pencere eklemeniz mi gerekiyor yoksa inşaat ekipmanlarına uyum sağlamak için belirli güç bağlantı noktaları ayırmak mı istiyorsunuz? Özelleştirme destekleyen üreticiler, size tam olarak uygun bir çözüm sunabilir.
- Ölçeklenebilirlik proje ilerledikçe, genişletilebilir konteyner evlerinin kolayca genişletilmesi veya yeniden düzenlenmesi mümkün olmalıdır. Örneğin, projenin başlangıç aşamasında yalnızca küçük bir sayıda konteyner eve ihtiyaç duyulur ve inşaat işçilerinin sayısı arttıkça bu sayı kademeli olarak artırılır. Esnek üretim kapasitesine sahip üreticiler hızlı teslimat sağlayabilir; bazı üreticilerin üretim süresi 30 güne kadar kısaltılmıştır ve minimum sipariş miktarı yalnızca 500 adettir; bu da inşaat sahası tesislerinin genişleme ihtiyaçlarını kolayca karşılayabilir.
4. Üreticinin sektör deneyimi ve küresel hizmet yeteneklerini doğrulayın
Genişletilebilir konteyner evlerin kalitesi ve güvenilirliği açısından üretici seçimi karar verici bir rol oynar. Bir tedarikçi seçerken, üreticinin sektördeki deneyimi ile küresel pazardaki hizmet geçmişini doğrulamak zorunludur.
10 yıldan fazla ihracat deneyimine sahip üreticiler, uluslararası pazarın ihtiyaçlarını derinlemesine anlar ve farklı bölgelerin standartlarına uygun ürünler sunabilirler. Aynı zamanda, ürünleri zamanında teslim etmeyi garanti eden ve maliyetleri etkili bir şekilde kontrol eden optimize edilmiş bir tedarik zinciri iş birimi sistemine sahiptirler.
Dünya çapında on binlerce ortak müşteriye sahip üreticilerin tercih edilmesi önerilir. Toplam alanı 50.000 metrekareyi kaplayan 3 üretim ünitesine sahip bir işletme genellikle güçlü üretim kapasitesine ve sıkı bir kalite kontrol sistemine sahiptir. Ayrıca, Ar-Ge ve tasarım, üretim ve imalat, montaj ve inşaat ile satış sonrası hizmetler dahil olmak üzere tek noktadan tüm hizmetleri sağlayan üreticiler, birden fazla tedarikçiyle koordinasyon sürecinde harcanacak zamanı ve enerjiyi tasarruf ettirir.
Sonuç
Bir inşaat sahası için uygun genişletilebilir konteyner ev seçimi, işlevsel gereksinimler, yapısal dayanıklılık, özelleştirme çözümleri ve üretici gücünün gibi çeşitli faktörlerin kapsamlı bir değerlendirmesini gerektirir. Yukarıdaki faktörlere göre yapılan bir değerlendirmeyle inşaat müdürleri, yalnızca mevcut inşaat sahasının ihtiyaçlarını değil, aynı zamanda gelecekteki proje değişikliklerine de uyum sağlayacak bir çözüm seçebilirler. Uygun bir genişletilebilir konteyner evle donatılan inşaat sahaları, operasyonel verimliliği büyük ölçüde artırabilir, çalışan memnuniyetini yükseltebilir ve sonucunda projenin sorunsuz bir şekilde tamamlanmasını sağlayabilir.

